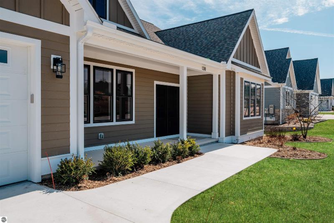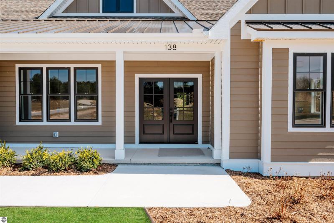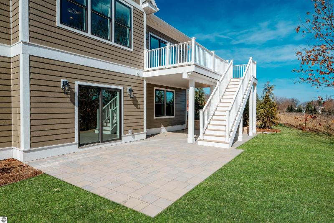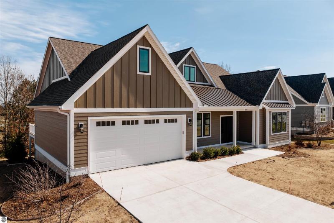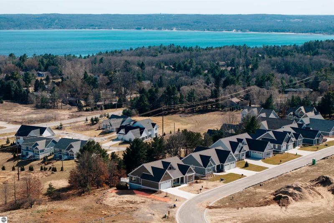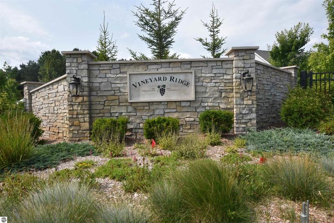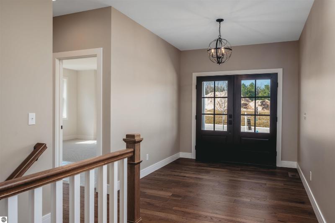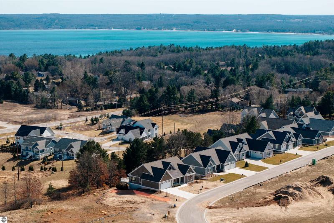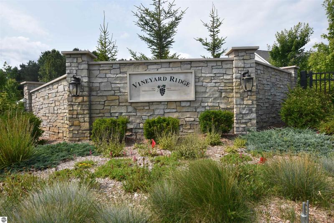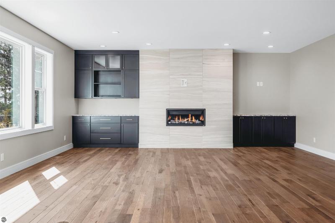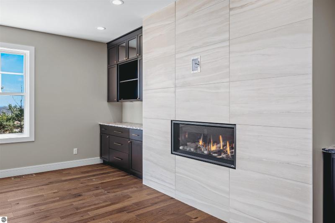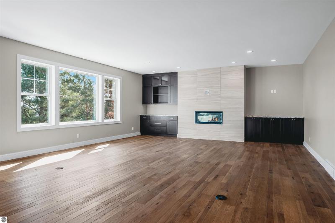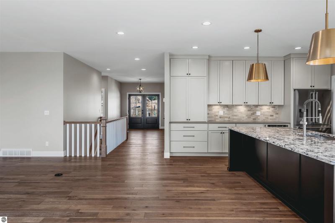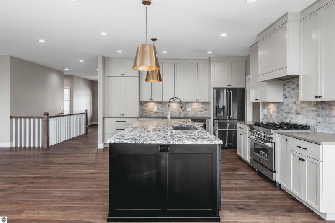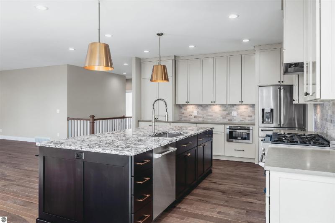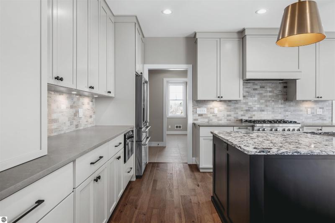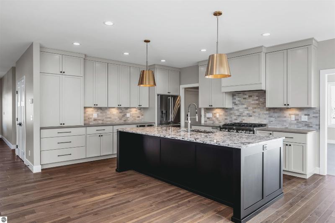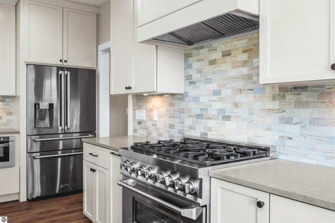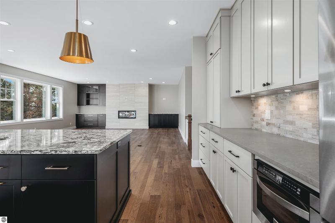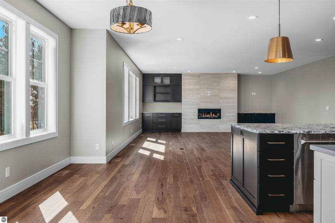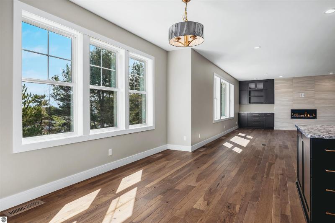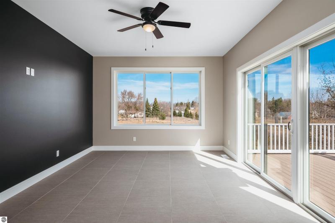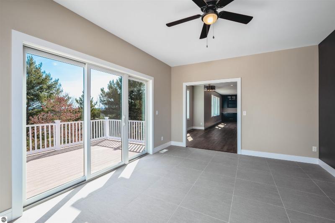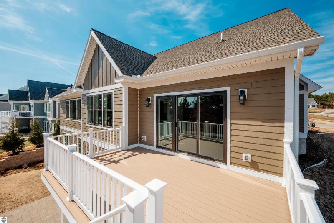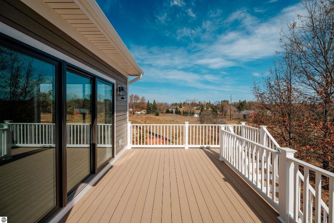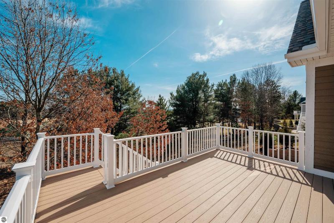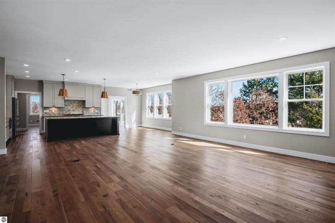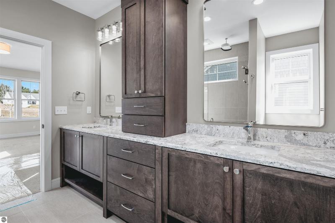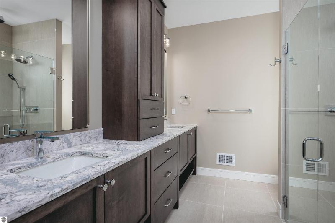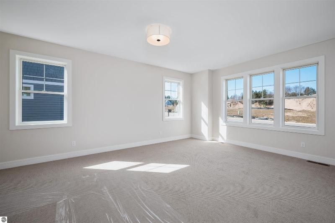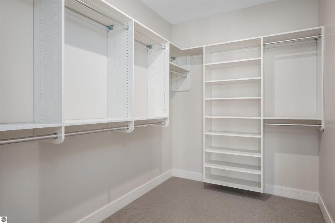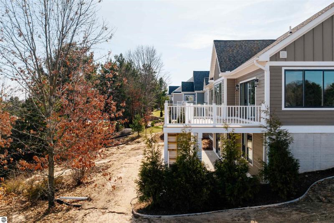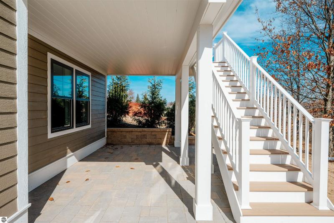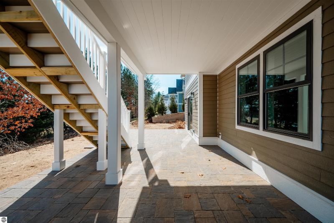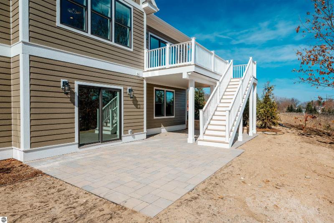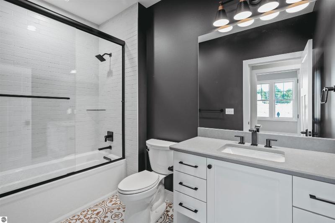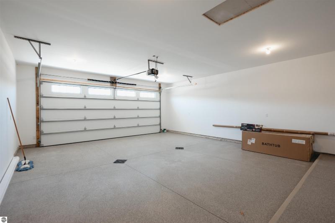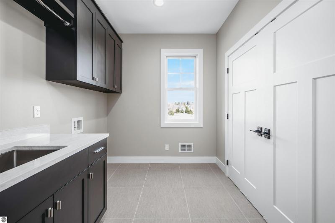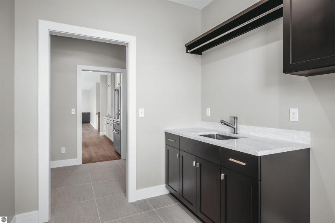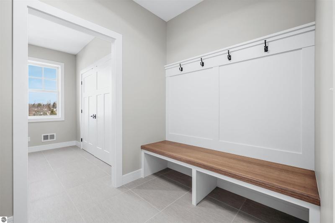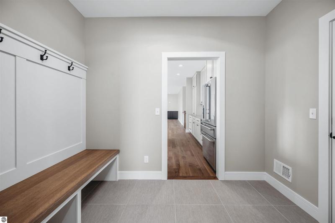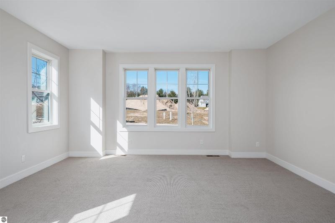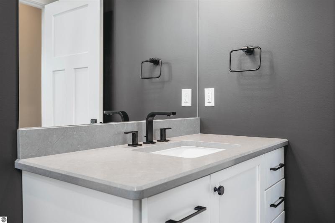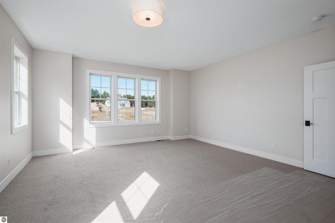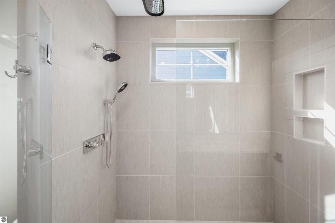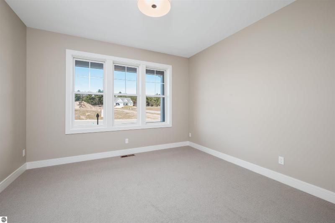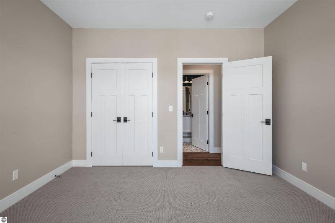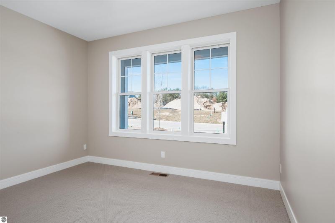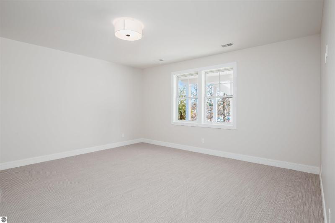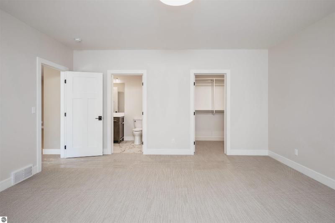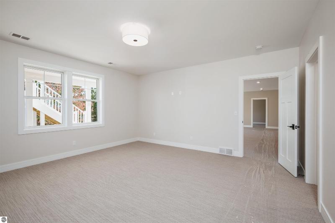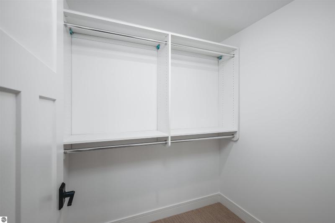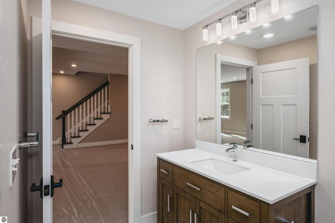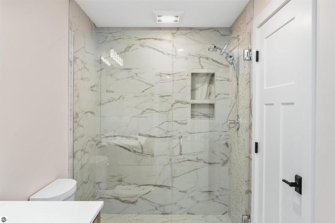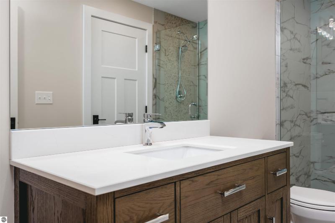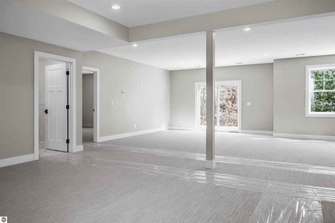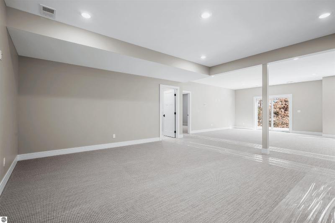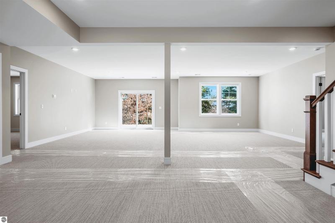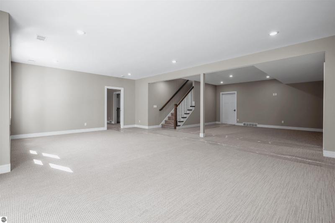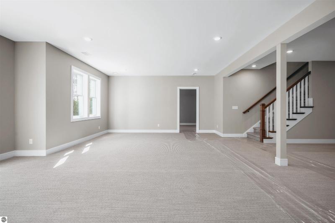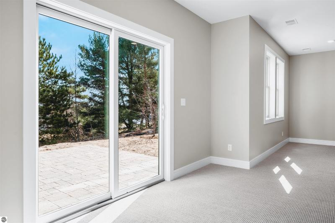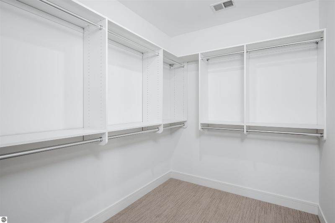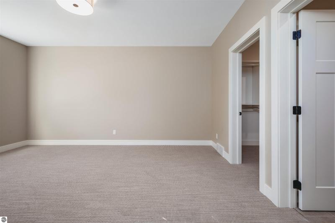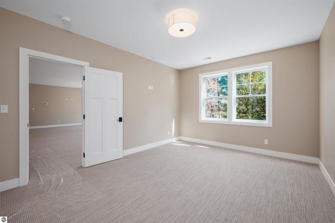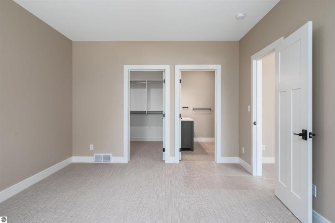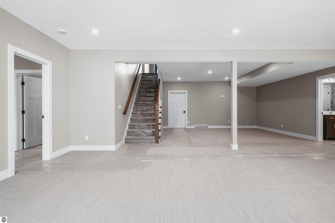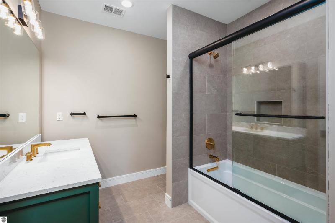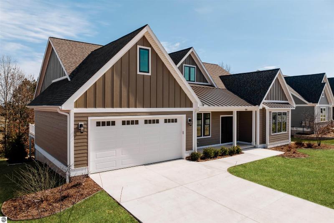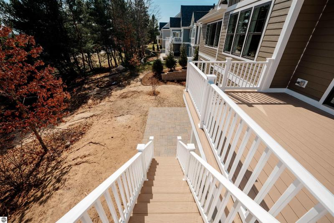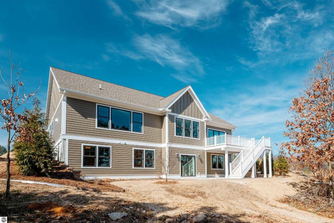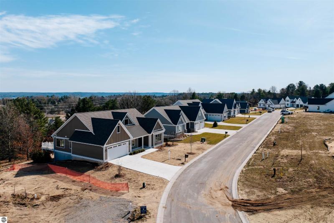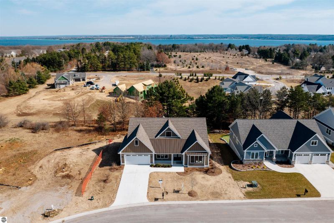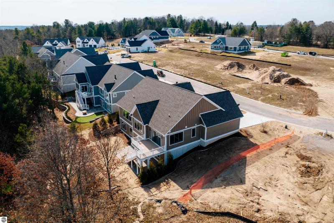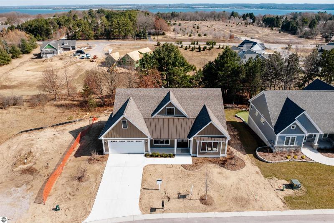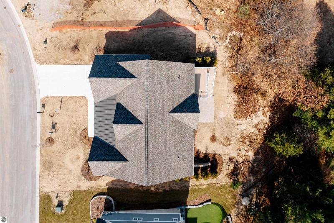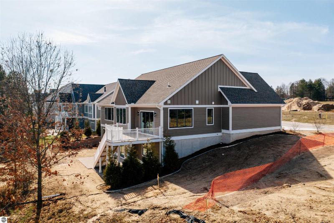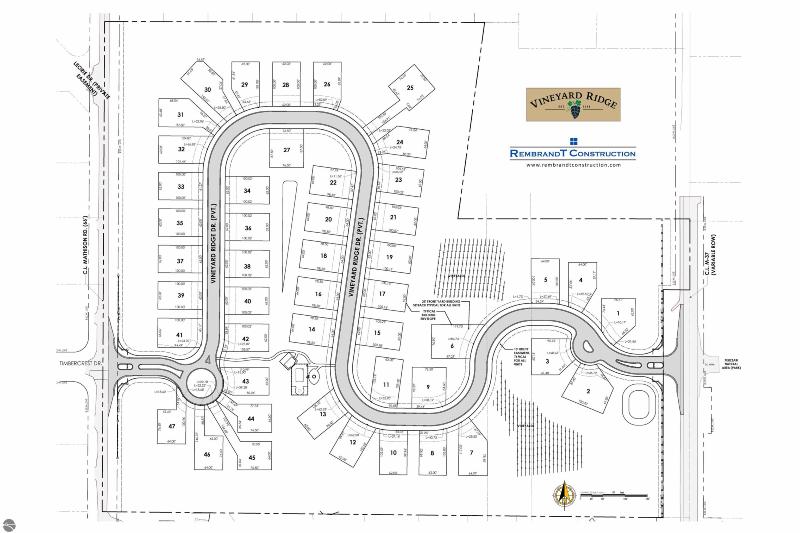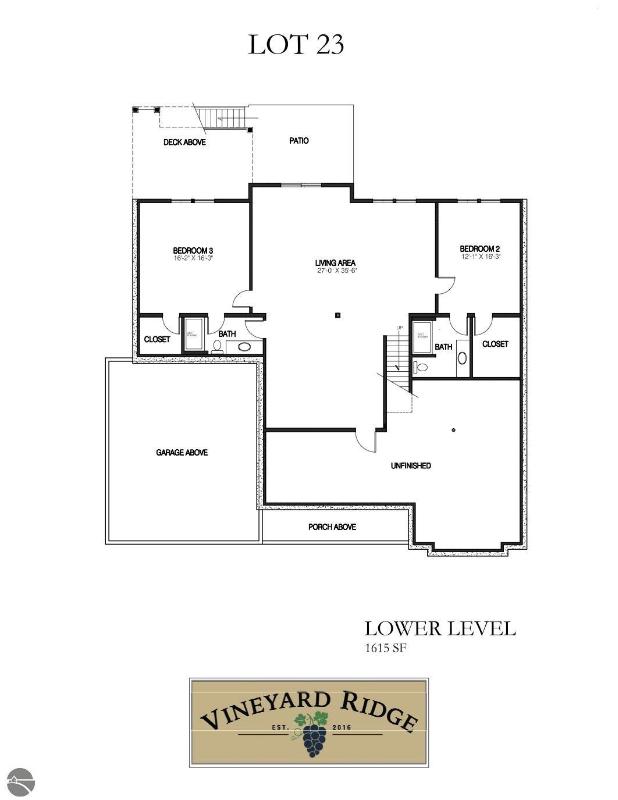For Sale Active
138 Vineyard Ridge Drive UNIT 23 Map / directions
Traverse City, MI Learn More About Traverse City
49686 Market info
$1,450,000
Calculate Payment
- 4 Bedrooms
- 2 Full Bath
- 2 3/4 Bath
- 4,010 SqFt
- MLS# 1918455
- Photos
- Map
- Satellite
Property Information
- Status
- Active
- Address
- 138 Vineyard Ridge Drive UNIT 23
- City
- Traverse City
- Zip
- 49686
- County
- Grand Traverse
- Township
- Peninsula
- Possession
- Negotiable
- Zoning
- Building-Use Restrictions, Deed Restrictions, Planned Unit Development, Residential
- Property Type
- Residential
- Listing Date
- 01/04/2024
- Total Finished SqFt
- 4,010
- Lower Finished SqFt
- 1,615
- Above Grade SqFt
- 2,395
- Garage
- 2.0
- Garage Desc.
- Attached, Door Opener
- Waterfront Desc
- None
- Water
- Municipal
- Sewer
- Municipal
- Year Built
- 2024
- Home Style
- 1 Story, Contemporary, Ranch
Rooms and Land
- Bedroom3
- 16X16 Lower Floor
- Bedroom2
- 12X16 Lower Floor
- MasterBedroom
- 17X20 1st Floor
- Dining
- 15X11 1st Floor
- Family
- 27X36 Lower Floor
- Kitchen
- 15X13 1st Floor
- Laundry
- 10X10 1st Floor
- Living
- 26X21 1st Floor
- Other
- 13X12 1st Floor
- 1st Floor Master
- Yes
- Basement
- Poured Concrete
- Cooling
- Central Air, Forced Air, Humidifier, Natural Gas
- Heating
- Central Air, Forced Air, Humidifier, Natural Gas
- Acreage
- 0.16
- Lot Dimensions
- 75x87
- Appliances
- Dishwasher, Disposal, Dryer, Exhaust Fan, Microwave, Natural Gas Water Heater, Oven/Range, Refrigerator, Washer
Features
- Fireplace Desc.
- Fireplace(s), Gas
- Interior Features
- Den/Study, Drywall, Foyer Entrance, Great Room, Island Kitchen, Mud Room, Solarium/Sun Room, Walk-In Closet(s)
- Exterior Materials
- Other
- Exterior Features
- Countryside View, Covered Porch, Deck, Landscaped, Sprinkler System
- Additional Buildings
- None
Mortgage Calculator
Get Pre-Approved
- Market Statistics
- Property History
- Schools Information
- Local Business
| MLS Number | New Status | Previous Status | Activity Date | New List Price | Previous List Price | Sold Price | DOM |
| 1918455 | Active | Jan 4 2024 7:45AM | $1,450,000 | 115 |
Learn More About This Listing
Contact Customer Care
Mon-Fri 9am-9pm Sat/Sun 9am-7pm
800-871-9992
Listing Broker

Listing Courtesy of
Coldwell Banker Schmidt-522
Office Address 522 E Front St
THE ACCURACY OF ALL INFORMATION, REGARDLESS OF SOURCE, IS NOT GUARANTEED OR WARRANTED. ALL INFORMATION SHOULD BE INDEPENDENTLY VERIFIED.
Listings last updated: . Some properties that appear for sale on this web site may subsequently have been sold and may no longer be available.
Our Michigan real estate agents can answer all of your questions about 138 Vineyard Ridge Drive UNIT 23, Traverse City MI 49686. Real Estate One, Max Broock Realtors, and J&J Realtors are part of the Real Estate One Family of Companies and dominate the Traverse City, Michigan real estate market. To sell or buy a home in Traverse City, Michigan, contact our real estate agents as we know the Traverse City, Michigan real estate market better than anyone with over 100 years of experience in Traverse City, Michigan real estate for sale.
The data relating to real estate for sale on this web site appears in part from the IDX programs of our Multiple Listing Services. Real Estate listings held by brokerage firms other than Real Estate One includes the name and address of the listing broker where available.
IDX information is provided exclusively for consumers personal, non-commercial use and may not be used for any purpose other than to identify prospective properties consumers may be interested in purchasing.
 Northern Great Lakes REALTORS® MLS. All rights reserved.
Northern Great Lakes REALTORS® MLS. All rights reserved.
